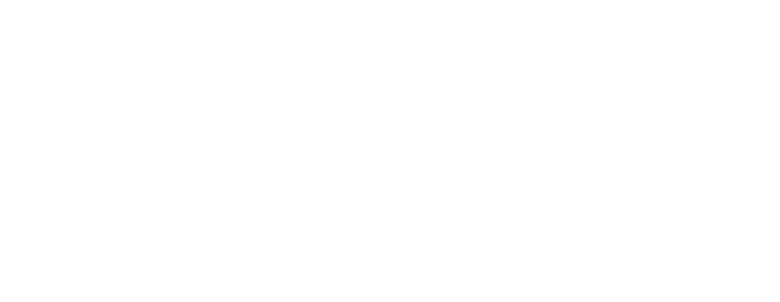

#New HQ in Korea
2017.11.13
Chapter 6. Key components of the new HQ


Introducing the new headquarters of Amorepacific situated in Korea

The big day is coming near. Soon all members of Signature Camp will move to the new HQ in Yongsan, Seoul. Today, we'd like to introduce you to some key elements of the new HQ building – the Atrium, museum, 5th floor and roof garden.
1. Atrium (from the 1st to 3rd floors)
-

Atrium under construction
Step into the lobby on the 1st floor and you will encounter a huge space stretching from the 1st through to the 3rd floor. This high and wide space is called the Atrium. Such a wide space on the lower floors is not a very common office building design. In general, office buildings have commercial and retail shops on low floors for the sake of profits. Our new Yongsan HQ building though, is designed for the public good with only a minimum number of commercial facilities. It represents our effort to communicate with the local community through culture and transformation into a social enterprise with the organizational culture fully open to the public.

-

1st floor
-

2nd floor
-

3rd floor
The Atrium has many facilities for visitors from the outside. On the 1st floor, there will be APMA (Amorepacific Museum of Art) lobby, apLAP (library housing exhibition catalogs) and OSULLOC open to visitors. The 2nd floor will have the Amorepacific Daycare Center, Customer Study Center, Main Hall (2nd to 3rd floors), innisfree Cafe and retail shops (commercial facilities) and part of the Atrium balcony and some shops will be accessible to visitors. If you need to have a meeting with visitors, the 3rd floor is where you should go. There will be the APMA office and reception area as well. Moreover, small conference rooms will be set up for groups of 6-10 people, and large conference rooms capable of holing up to 100 people.
Likewise, many Atrium facilities will be open to the public; hosting cultural events for local community, brands and in-house events. Let us look forward to our Atrium, which will give the first impression of our new HQ.
-

In addition, the Atrium Skylight is located right below the water pond in the roof garden on the 5th floor to bring natural light into the Atrium from the outside through shallow water.
2. Amorepacific Museum of Art
(from the 2nd basement to 1st floor)
-

3D image of the main exhibition hall (Pictures will be sent later)
Amorepacific Museum of Art (hereinafter APMA) is the best feature and an iconic place of the new HQ. APMA has a lobby on the 1st floor, exhibition halls on the 1st basement floor and museum storage in the 2nd basement with a total area of 6,612m2 (ceiling height of exhibition hall: 5.7m). Given that there are no office buildings in Korea having such a large museum, APMA will make a great iconic place and represent the new HQ.
To take a quick tour around APMA, you will come into the lobby through the Atrium on the 1st floor, go down the stairs to the exhibition halls in the 1st basement. (Tickets are available at the Atrium main desk.) There will be a total six exhibition halls – three main exhibition halls and three medium-sized exhibition halls – and the lecture room hosting various educational programs. APMA elevator will allow visitors and members of departments involved to move around exhibition rooms in the 1st basement, the lobby on the 1st floor and APMA office on the 3rd floor without having to go through office floors.
To take a quick tour around APMA, you will come into the lobby through the Atrium on the 1st floor, go down the stairs to the exhibition halls in the 1st basement. (Tickets are available at the Atrium main desk.) There will be a total six exhibition halls – three main exhibition halls and three medium-sized exhibition halls – and the lecture room hosting various educational programs. APMA elevator will allow visitors and members of departments involved to move around exhibition rooms in the 1st basement, the lobby on the 1st floor and APMA office on the 3rd floor without having to go through office floors.
3. Roof garden & 5th floor
-

Roof garden on the 5th floor at this time
The 5th floor of the new HQ is exclusively designed for the well-being of Amorepacific Group members. With the roof garden at the center, there will be a restaurant, fitness center, massage room and lounge. First, the 2,446m2-wide restaurant (3.9m high) can seat up to 700 people with two cafes and will offer four menus. You can have a meal at the restaurant and use the cafe to do your work and perhaps have a meeting. The fitness center on the left and right of the roof garden is nearly 1,091m2 wide capable of holding 130 people at peak times.
-

Inside and outside the restaurant (but there will be different furniture)
The new HQ will have three roof gardens on the 5th, 11th and 17th floors, each facing Yongsan Park (currently the U.S. military base), Hangang-daero and Namsan Mountain. These large roof gardens cut through six floors. They render an openness to the new HQ that would otherwise look stuffy and moreover, provide a truly restful atmosphere allowing you to rest up and enjoy the beautiful view outside. In particular, the roof garden on the 5th floor will have a shallow water pond. Enjoy a nice walk around the garden after lunch, do some exercise at the fitness center and stay healthier at the new HQ.
* 17th floor is for rent; you can use the roof garden on the 5th and 11th floors.
* 17th floor is for rent; you can use the roof garden on the 5th and 11th floors.
-
Like
1 -
Recommend
0 -
Thumbs up
0 -
Supporting
0 -
Want follow-up article
0



