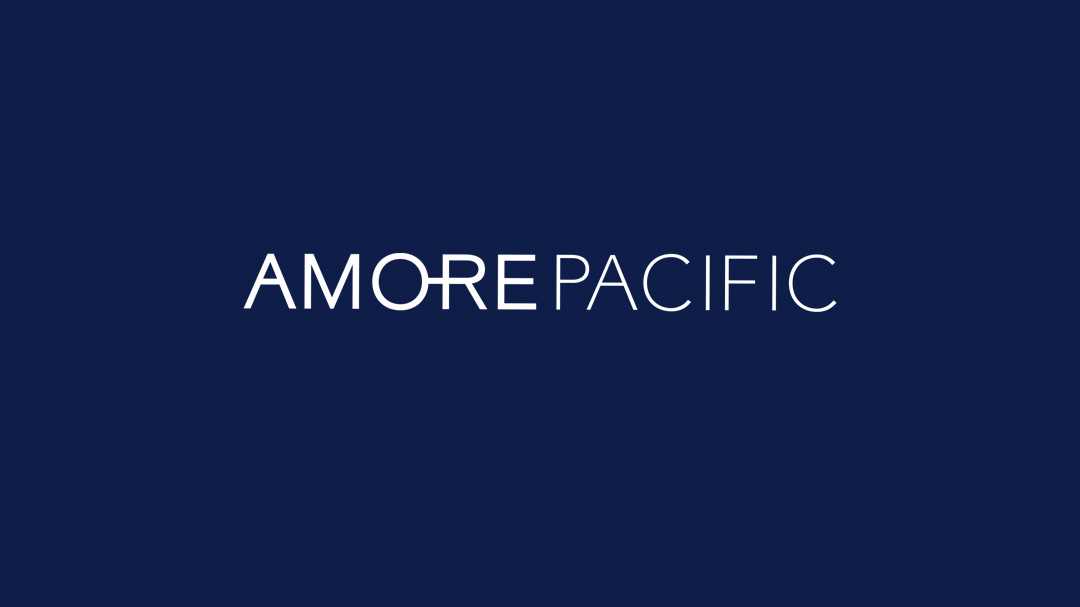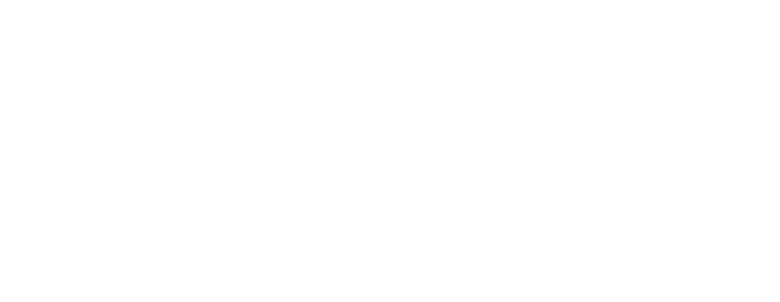

-
-
- 메일 공유
-
https://stories.amorepacific.com/en/amorepacific-wedream-rest-area-improvement-project
WeDream Rest Area Improvement Project
WeDream Space

Written by
Han Soo-ae Next Space Team

WeDream is a ‘dream workplace’ for employees with disabilities. This space improvement project was conceived to create a rest area that would be a good fit for such a workplace. By upgrading the temporary rest area established during the workspace's relocation, we have created "WeDream Space" for WeDream members to relax and communicate comfortably.

Introduction to WeDream
WeDream is a subsidiary-type standard business for people with disabilities under the Amorepacific Group. It was established to enable people with disabilities, often socially marginalized, to engage in social and economic activities and achieve true independence.
Through efforts to build a work environment and system that caters to employees with disabilities and continuously expand work areas, WeDream boasts a high employment rate of 3.67%, significantly higher than other workplaces. It has become a flagship site of the Korea Employment Agency for Persons with Disabilities and a dream workplace for many people with disabilities.


Project Background
We first learned about WeDream last year through ‘Amore Blooming’ After discovering WeDream's existence, our team, which specializes in space planning, became curious about the working and living spaces of WeDream members. This led us to visit the Osan business site. WeDream, living up to its reputation as a ‘dream workplace,’ already had an almost perfect work environment and amenities. The warm and friendly atmosphere made us feel the members' satisfaction firsthand.
That being said, during our visit, we noticed that WeDream members had to use a temporary rest area during their breaks shortly after the workspace was relocated. This inspired us to plan a project to create a new rest area worthy of a ‘dream workplace.’
Current Status of the Existing Rest Area
The existing temporary rest area had several shortcomings for a workplace renowned for excellent employment of people with disabilities. The rest area, used by an average of 45 people and up to 60 people during bi-weekly training sessions, was furnished with light, unstable fixtures, and lockers in a makeshift space, giving it a rather cold feeling.
Additionally, the coexistence of the rest area and administrative office space and the presence of unused equipment like a beam projector cluttered the space and hindered its functionality.
A refrigerator, water dispenser, storage cabinets, and mobile phone chargers were placed haphazardly on one side of the rest area, detracting from the aesthetics and necessitating improvement.

Interview with WeDream Members
We conducted interviews with WeDream employees, the space's primary users, over the course of a month.
The most frequent feedback was the desire for a warm, comfortable area to relax during their 15-minute breaks. There were also requests for massage chairs to relieve muscle tension from repetitive tasks, ample lockers for personal belongings, a phone holder for video calls in sign language, and a small sink to rinse tumblers.
Contrary to preconceived notions about ‘spaces accommodating people with disabilities,’ our interviews revealed that the needs of employees with disabilities are not significantly different from those without disabilities. They do not seek anything grandiose; they desire a simple, comfortable space to relax during their short breaks and a friendly environment to converse with colleagues.
Incorporating these wishes, the WeDream rest area was designed not as an exclusive space for people with disabilities but as an open space accessible to all WeDream members. By adding elements that promote ‘communication’ and unique ‘rest’ without barriers, we created "WeDream Space."

Design Focus
[Tone & Mood]
To create a contrasting experience upon entering the rest area from the monochromatic workspace, we used various furniture, accessories, and plants. Most of these items were temporarily used in exhibitions or pop-up stores. By effectively utilizing existing resources, we aimed to promote resource circulation.
We maintained a clean finish for the ceiling and walls but replaced the slightly worn flooring with gray materials for easier maintenance and harmony with various colors and finishes. Large furniture pieces were made from oak wood, using warm hues to create a cozy and inviting atmosphere.
[Layout]
While WeDream employees do not currently use wheelchairs, we designed the layout with a minimum corridor width of 1,000mm to accommodate potential future needs. To maintain aesthetics, we avoided placing unnecessary items in pathways and ensured all furniture edges were rounded for a safe walking environment.


[Shelter]
Different rest needs require various table and chair arrangements. We considered individual and group use when arranging tables to meet diverse needs. A long bar table was installed along one wall to allow individuals to enjoy the beautiful view of the Osan garden through the large windows, providing a serene space for personal relaxation or comfortable video calls.


[Kitchen]
Most WeDream members use tumblers, but in the previous rest area, they had to go to an external restroom to clean them, which was inconvenient. To address this, we created a spacious and pleasant kitchen area. This space is equipped for simple dishwashing, preparing coffee and tea, and using the microwave in one place. We integrated various pantry facilities and added bright colors for a neat, sophisticated look.

Conclusion of the Project
As the construction neared completion and the rest area began to take shape, WeDream members approached us with friendly gestures. They attempted to communicate in sign language, which I couldn’t immediately understand due to my lack of knowledge. They then wrote a short message on a nearby whiteboard. Despite being just a few words, the message conveyed a depth of emotion that transcended verbal expression.
Reflecting on our journey from the initial, somewhat awkward encounter to our warm exchanges, I felt a profound nostalgia. The shared experiences have left an indelible mark on my heart. It was through the dedicated efforts of the WeDream representative and the business support team that ‘WeDream Space’ came to fruition.

For WeDream members, the organization embodies pride itself. Their journey toward independence has been marked by their efforts, their families' dedication, and many years of waiting. Just as our global headquarters has become a symbol of pride for us, we hope that ‘WeDream Space’ will become another source of pride for our members—a space they would proudly share with others.
-
Like
1 -
Recommend
1 -
Thumbs up
2 -
Supporting
0 -
Want follow-up article
0





